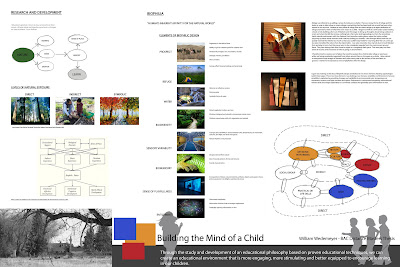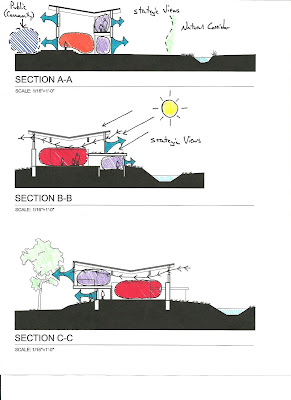
Monday, July 5, 2010
Sunday, May 30, 2010
Friday, May 28, 2010

+copy.jpg)
+copy.jpg)






The floor is not going to be concrete, I just haven't finished that yet.
 focus concentration area
focus concentration area focus movement area
focus movement areacreative


The skin on the outside of the windows on the creative bldg is going to move to the inside. It just seemed kind of tacked on. The stair railing will become glass panels that the kids can draw on. There will be a trellace overhang above the stage on the outside of the bldg to break up that wall and to allow for lights and such to be attached when the stage is used outside.
Monday, May 17, 2010
Wednesday, May 12, 2010
Week 17
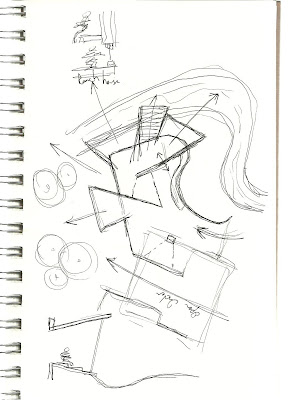 With this sketch, I was looking at how the explore space could be broken up into areas of exploration and become more dynamic. These areas begin to interact, engage and open up to different views and different natural components of the site. In edition these areas projecting the user into the site, I was looking at how the walls could interact and create areas for discover such as a small nitch that looked out over the water, or how the walls could slope in section as well and create a nest above as shown in a sketch below.
With this sketch, I was looking at how the explore space could be broken up into areas of exploration and become more dynamic. These areas begin to interact, engage and open up to different views and different natural components of the site. In edition these areas projecting the user into the site, I was looking at how the walls could interact and create areas for discover such as a small nitch that looked out over the water, or how the walls could slope in section as well and create a nest above as shown in a sketch below. These sketches are showing more of the division of the spaces and what there names might be. In the sky area, I wanted an area inside that could act as a sun dial.
These sketches are showing more of the division of the spaces and what there names might be. In the sky area, I wanted an area inside that could act as a sun dial. This sketch sketch and some of the following are showing how I was beginning to break up the space.
This sketch sketch and some of the following are showing how I was beginning to break up the space.

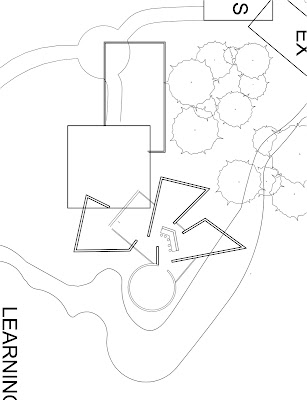
With this one, the sky space begin to take on the form of a circle, which is a better form for studying astronomy.


This sketch was getting me to think about how I might start to use indirect forms of nature in the Focus space.
The top sketch here is looking at how the main explore space might begin to bend and move through the site. The middle one shows how this explore space might slope and dive into the ground at the agricultural side of the site and rise out of the ground closer to the water. The bottom sketches are of the sky space and the focus being on the sky versus views around the site.

These sketches are looking at some ideas for the skin of the explroe space and how there might be a second skin to create a dynamic changing environment that can begin to teach about color, light and the wind. See material model from last week. The areas where the wind panels would go, begin to emphasize how a child might move through the space.
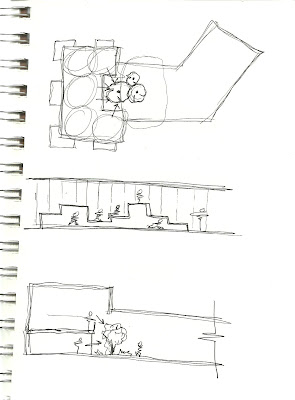 These sketches are showing the breakup of the focus space and how it might interact with the winter garden or green house below to recieve that indirect interaction with nature.
These sketches are showing the breakup of the focus space and how it might interact with the winter garden or green house below to recieve that indirect interaction with nature.
 sketches of explore and focus in plan and section
sketches of explore and focus in plan and section
 Plan and section of explore and focus
Plan and section of explore and focus

The top model is a skin of the focus building which helps to create a sense of protection and internal focus while the skin itself comes from piagets theories of transitivity (being able to recognize logical relationships among elements in a serial order), conservation (understanding of quanitity, length or number of items is unrelated to the arrangement or apperance of the object or items) and seriation (sorting of objects in accordance with size, shape or other characteristics). The bottom material study is an opaque wall assembly that I was working on for the sky space where the only openings would be in the roof and to the north for use of a telescope, but the remainder of the walls would be opaque with the ability to make the space completely dark and have fiber optic materials through the assembly to utilize natural daylight through the assembly and teach about astronomy. The fiber optic strands through the wall begin to make up the form of major constellations.

This model is beginning to look at the skin of the explore space and how it might be a multy layer skin as mentioned above. The inner skin is primarily made of a channel glass that can be filled with an arogel for insulation, but stull allowing the feeling inside the building to be as if still outside. There will be actual openings in the walls at certain locations that have not yet been shown. The outer shell would contain the wind panels as shown on last weeks post with colored panels behind. The different components of the explore environment begin to push into the site from the main core or trunk. The outer skin also begins to help create outdoor areas for learning. The entire explore trunk, slopes into the ground as it gets closer to the focus space where the indoor garden would be. The focus space is currently shown in a raised relationship to give a sense of security and less direct interaction with the surroundings.

This is the channel glass material I spoke of above. I like the fact that it has good thermal performance, but as you can see, there is still a connection to the outside. I thought that if this could be used on the roof as well, when thit snows, the lighting in the space would change, and the snow can help to insulate.

I took this picture this morning, so I could show you all the 7" of snow we just got. Ya, I know its May. Crazy! Actually the main reason for this picture was what my daughter said this morning. She said Dad! the tree became a fort. I thought that was an interesting observation from a six year old and it sort of goes along with my project. She noticed the change due to the snow and instead of a tree she saw a fort.

These sketches are looking at some ideas for the skin of the explroe space and how there might be a second skin to create a dynamic changing environment that can begin to teach about color, light and the wind. See material model from last week. The areas where the wind panels would go, begin to emphasize how a child might move through the space.
 These sketches are showing the breakup of the focus space and how it might interact with the winter garden or green house below to recieve that indirect interaction with nature.
These sketches are showing the breakup of the focus space and how it might interact with the winter garden or green house below to recieve that indirect interaction with nature. sketches of explore and focus in plan and section
sketches of explore and focus in plan and section Plan and section of explore and focus
Plan and section of explore and focus
The top model is a skin of the focus building which helps to create a sense of protection and internal focus while the skin itself comes from piagets theories of transitivity (being able to recognize logical relationships among elements in a serial order), conservation (understanding of quanitity, length or number of items is unrelated to the arrangement or apperance of the object or items) and seriation (sorting of objects in accordance with size, shape or other characteristics). The bottom material study is an opaque wall assembly that I was working on for the sky space where the only openings would be in the roof and to the north for use of a telescope, but the remainder of the walls would be opaque with the ability to make the space completely dark and have fiber optic materials through the assembly to utilize natural daylight through the assembly and teach about astronomy. The fiber optic strands through the wall begin to make up the form of major constellations.

This model is beginning to look at the skin of the explore space and how it might be a multy layer skin as mentioned above. The inner skin is primarily made of a channel glass that can be filled with an arogel for insulation, but stull allowing the feeling inside the building to be as if still outside. There will be actual openings in the walls at certain locations that have not yet been shown. The outer shell would contain the wind panels as shown on last weeks post with colored panels behind. The different components of the explore environment begin to push into the site from the main core or trunk. The outer skin also begins to help create outdoor areas for learning. The entire explore trunk, slopes into the ground as it gets closer to the focus space where the indoor garden would be. The focus space is currently shown in a raised relationship to give a sense of security and less direct interaction with the surroundings.

This is the channel glass material I spoke of above. I like the fact that it has good thermal performance, but as you can see, there is still a connection to the outside. I thought that if this could be used on the roof as well, when thit snows, the lighting in the space would change, and the snow can help to insulate.

I took this picture this morning, so I could show you all the 7" of snow we just got. Ya, I know its May. Crazy! Actually the main reason for this picture was what my daughter said this morning. She said Dad! the tree became a fort. I thought that was an interesting observation from a six year old and it sort of goes along with my project. She noticed the change due to the snow and instead of a tree she saw a fort.
Subscribe to:
Comments (Atom)






















